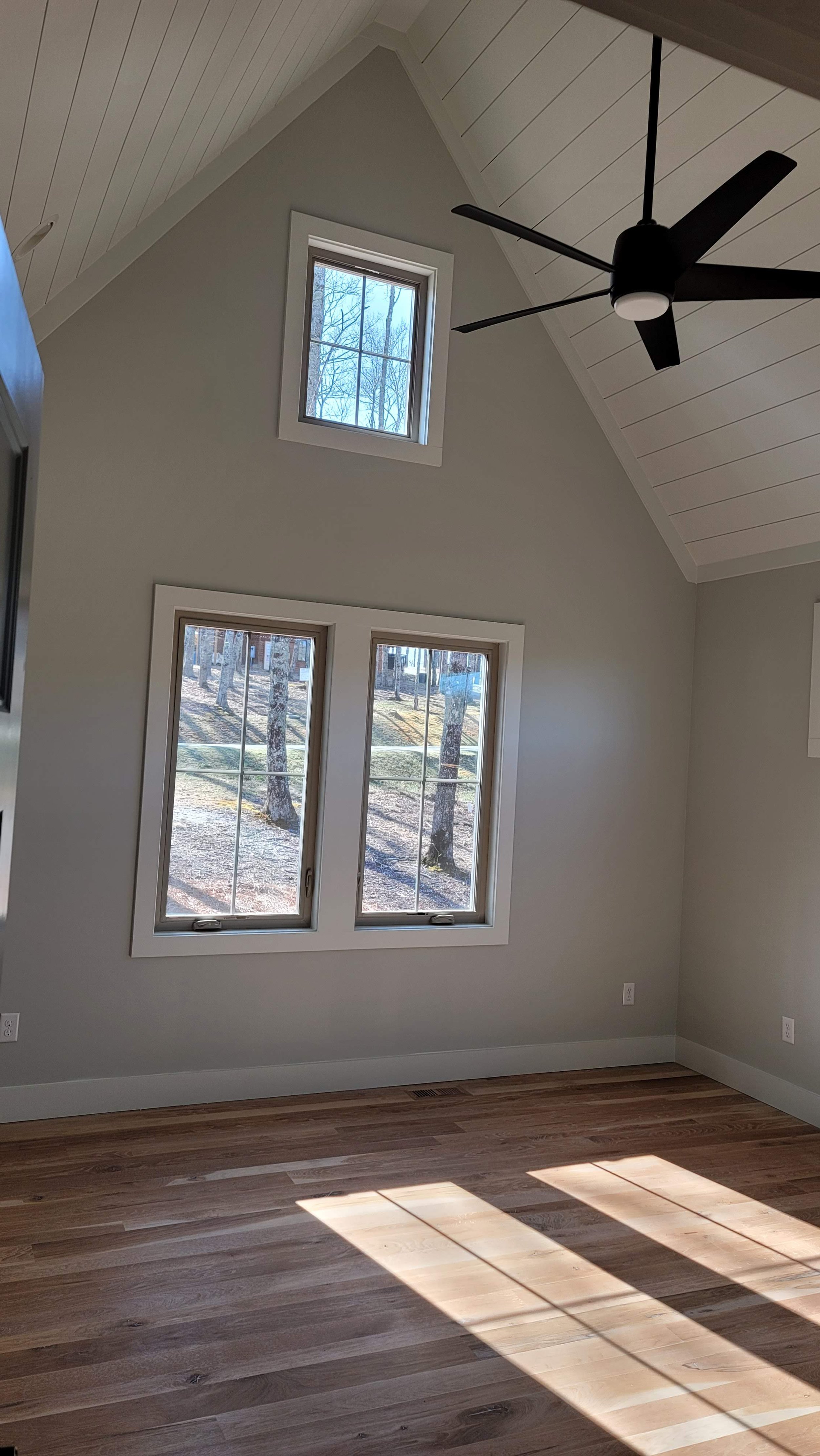















Your Custom Text Here
The Dogwood plan is a 2 bedroom and 2 bathroom plan that offers a flex space that can either be a dining room or a 3rd bedroom if a seperate dining room is not needed. The plan has 1,572 heated sf. Standard finishes include rustic wood cabinets, granite tops, a large fireplace with rock surround in the living room and a porch fireplace, hardwood floors in all the living living areas and tile baths.
The Dogwood plan is a 2 bedroom and 2 bathroom plan that offers a flex space that can either be a dining room or a 3rd bedroom if a seperate dining room is not needed. The plan has 1,572 heated sf. Standard finishes include rustic wood cabinets, granite tops, a large fireplace with rock surround in the living room and a porch fireplace, hardwood floors in all the living living areas and tile baths.