







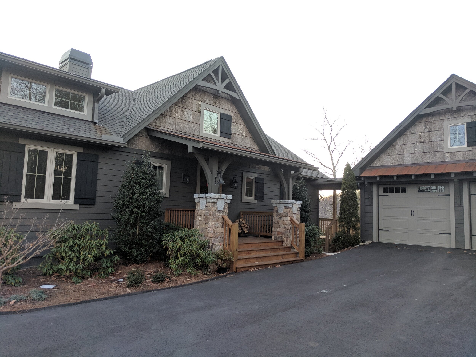


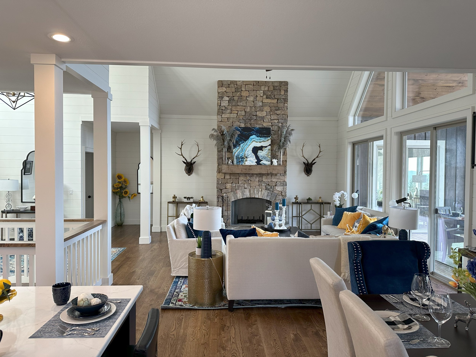
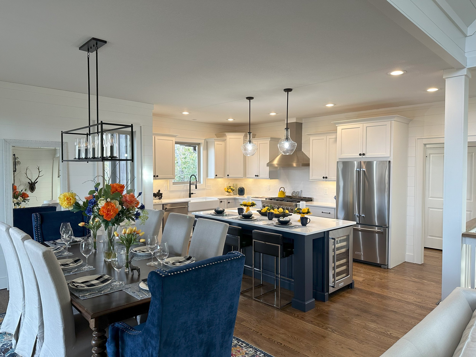
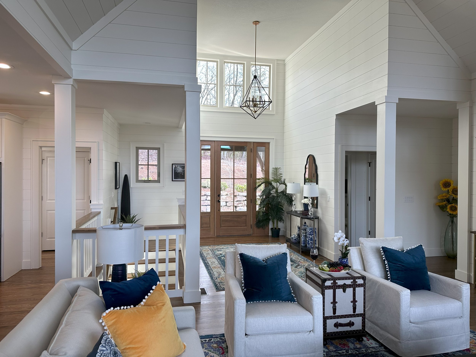
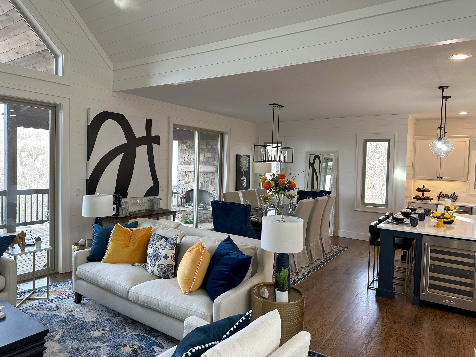
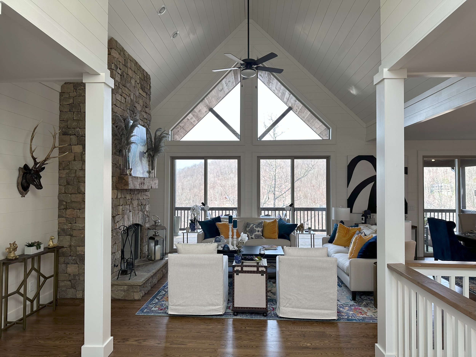
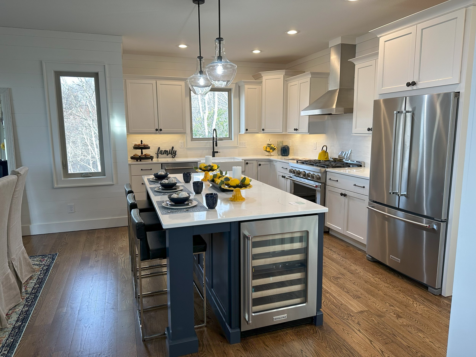
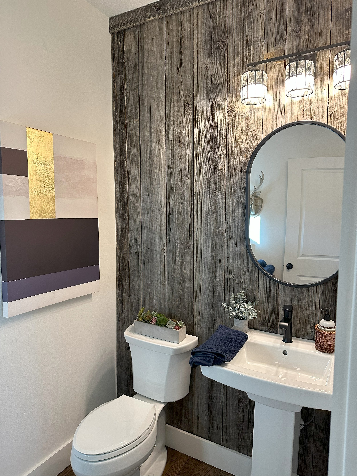
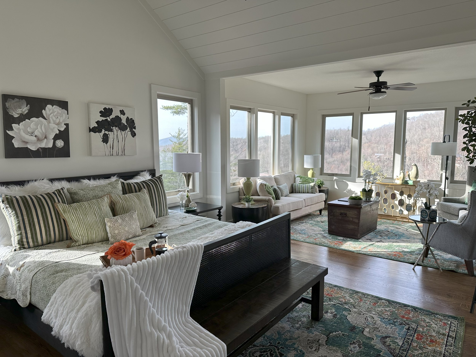
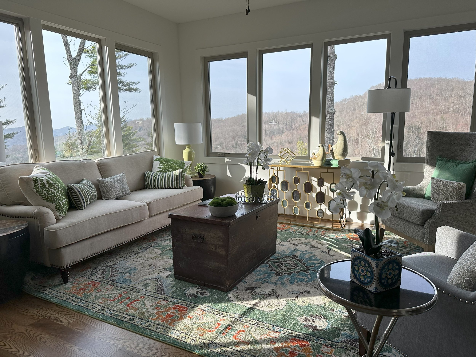
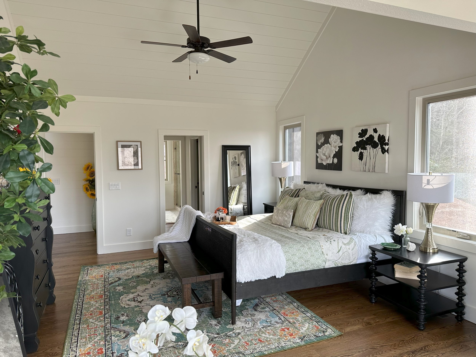
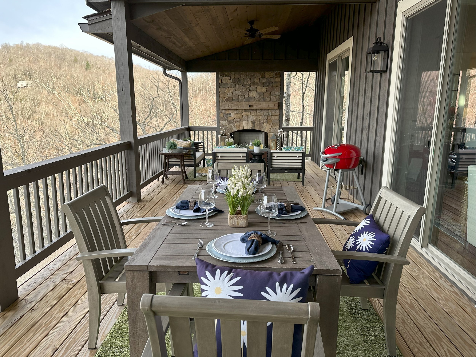
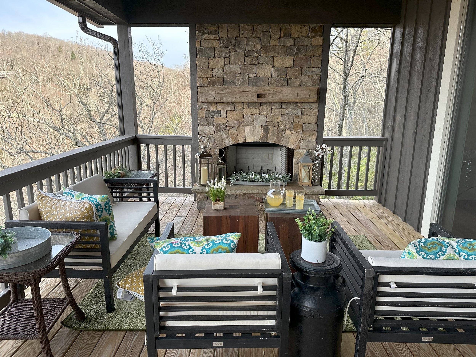
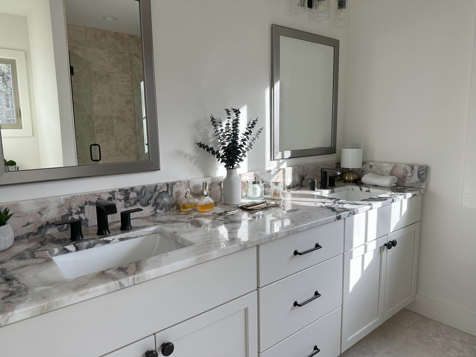
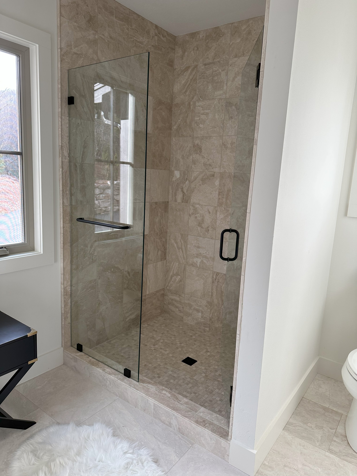


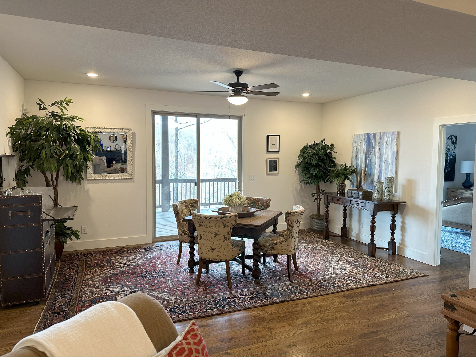
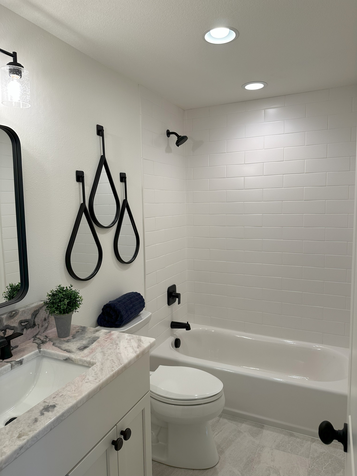

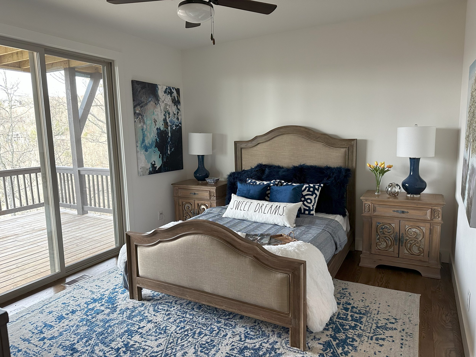
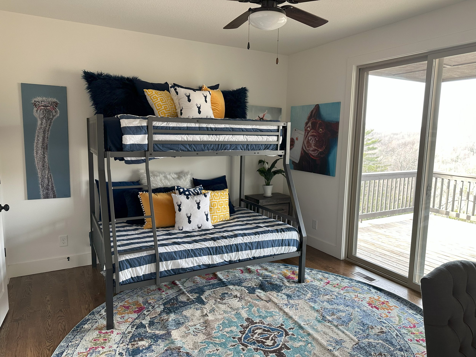
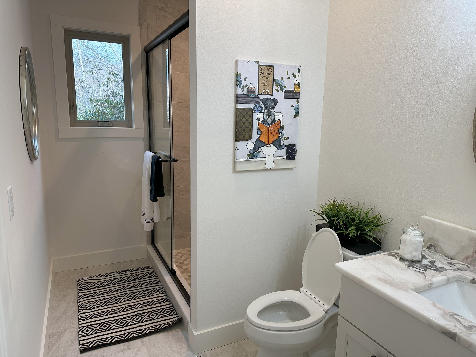
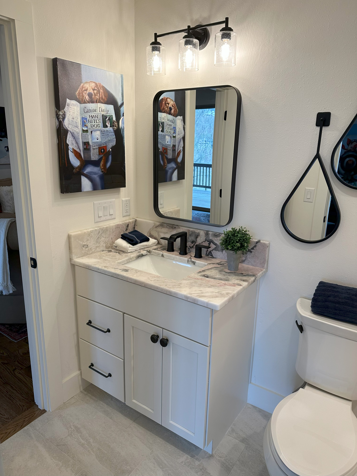
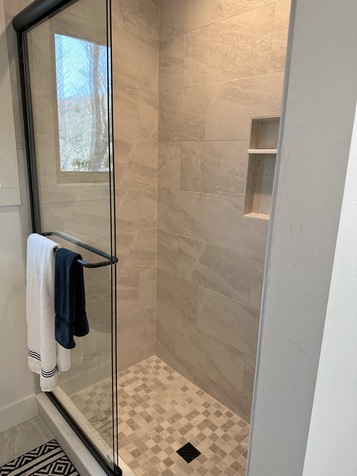
Your Custom Text Here
This home has 2,695 sf and 4 bedrooms and 3 1/2 baths. One of the downstairs bedrooms makes a great home office. The master bedroom is on the main level. Standard finishes include rustic wood cabinets, granite tops, a large fireplace with rock surround in the living room and a porch fireplace, hardwood floors in all the living living areas and tile baths. The lower level has 3 bedrooms, 2 full bathrooms, and a large recreational room. This rendering is shown with the full front porch and stone columns
This home has 2,695 sf and 4 bedrooms and 3 1/2 baths. One of the downstairs bedrooms makes a great home office. The master bedroom is on the main level. Standard finishes include rustic wood cabinets, granite tops, a large fireplace with rock surround in the living room and a porch fireplace, hardwood floors in all the living living areas and tile baths. The lower level has 3 bedrooms, 2 full bathrooms, and a large recreational room. This rendering is shown with the full front porch and stone columns